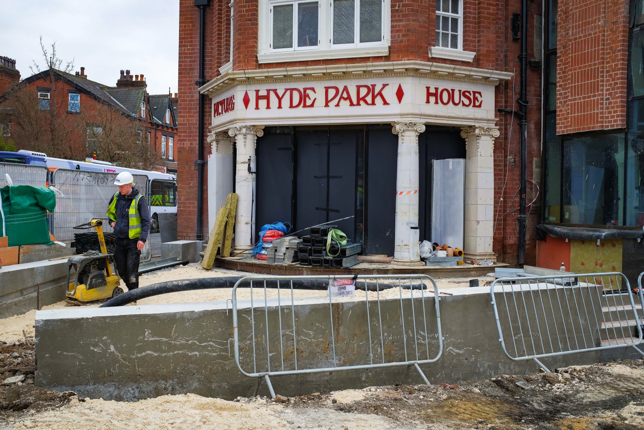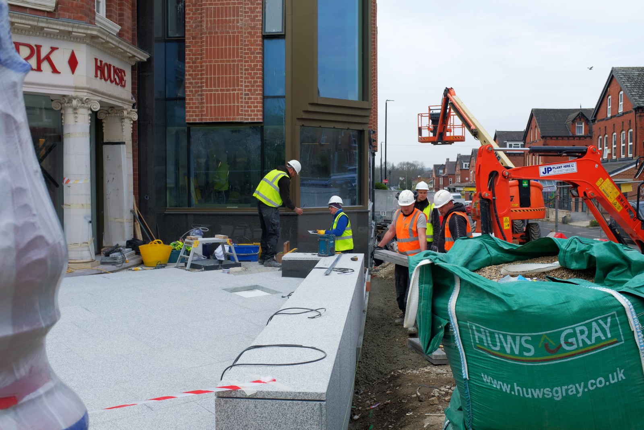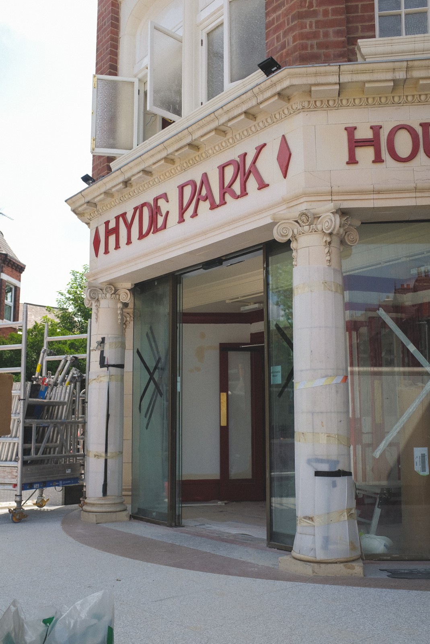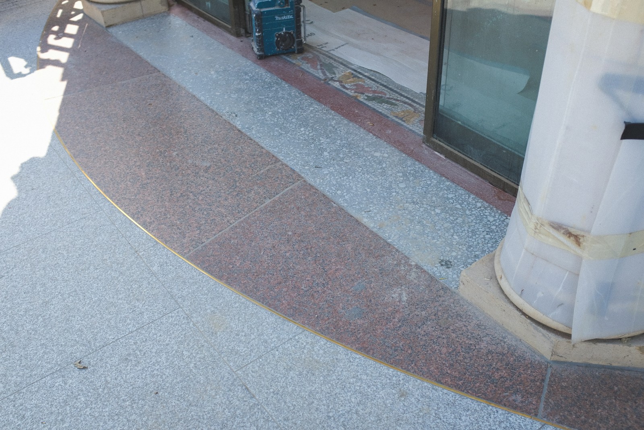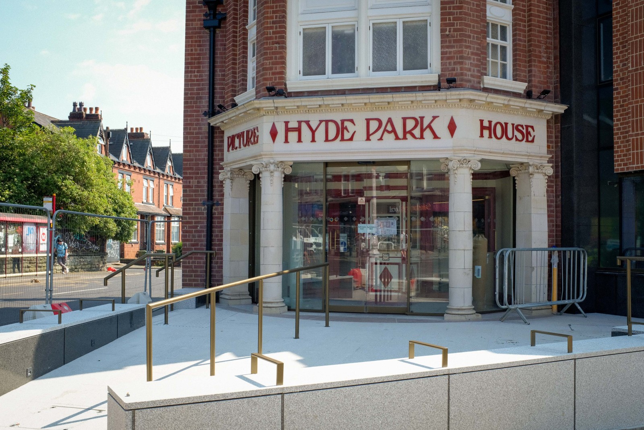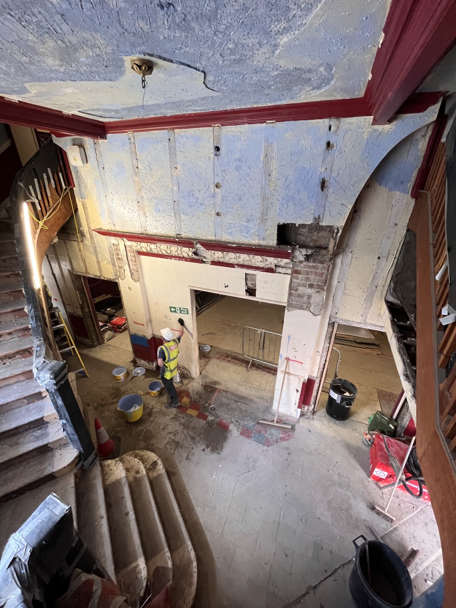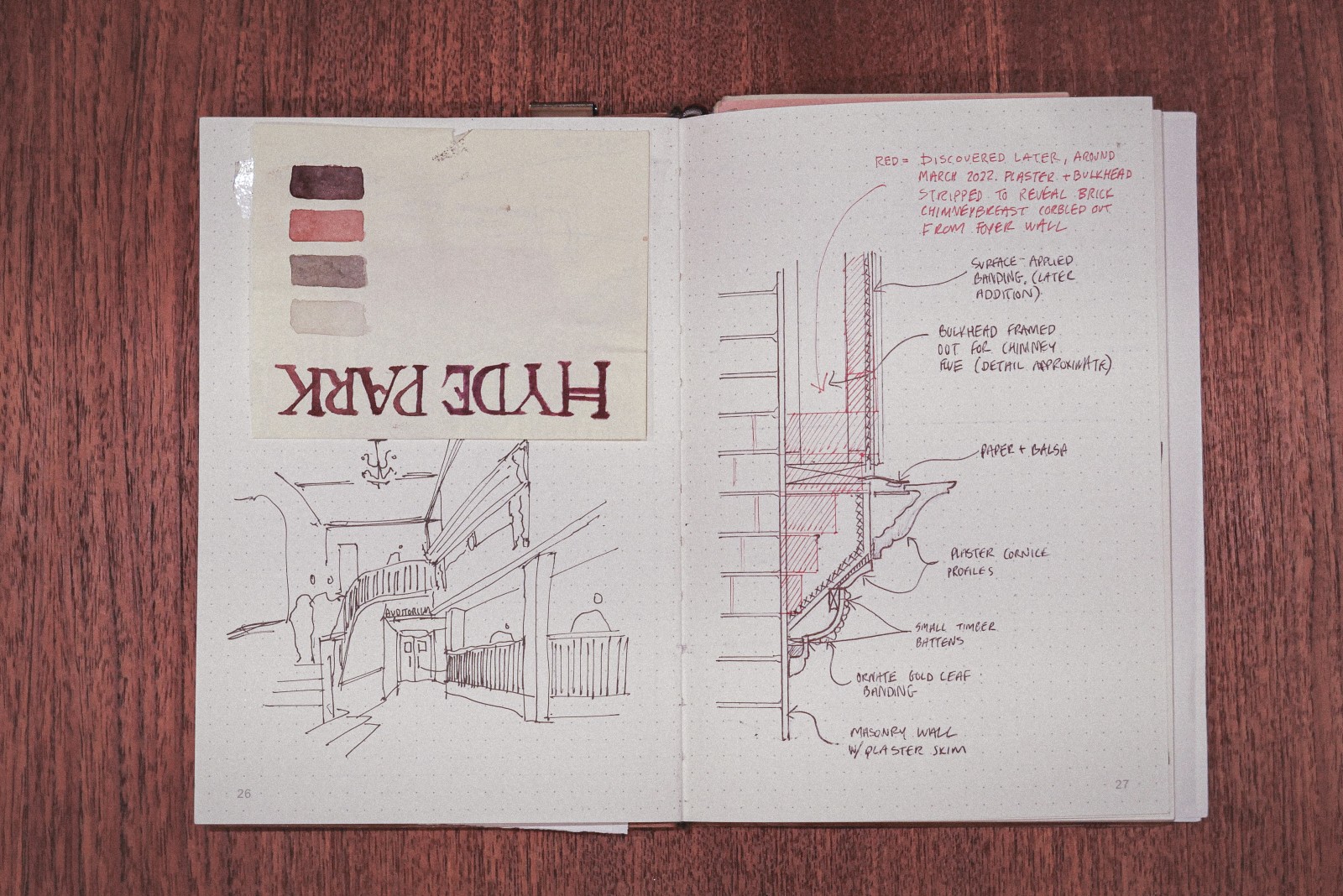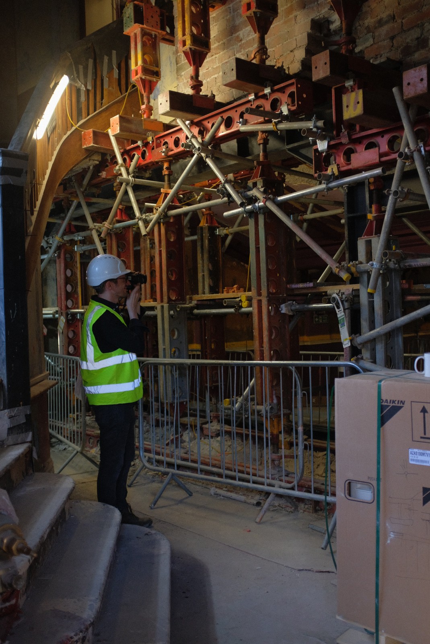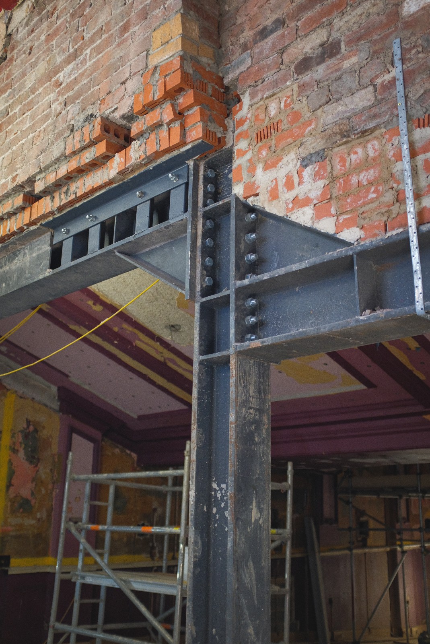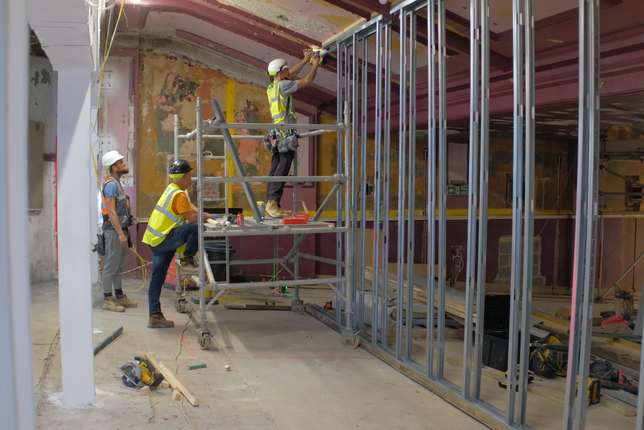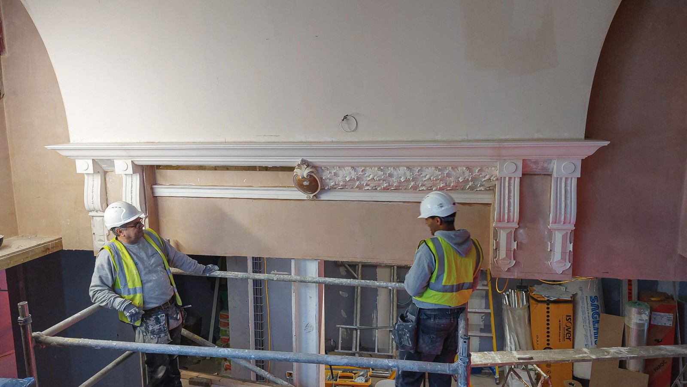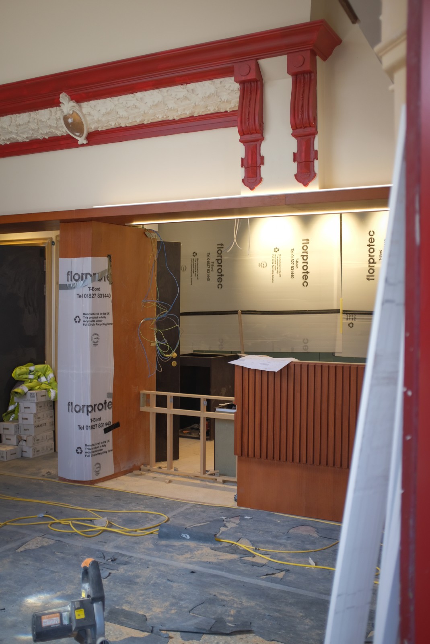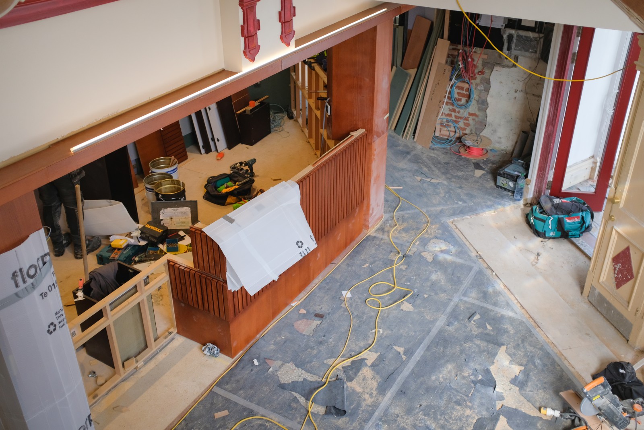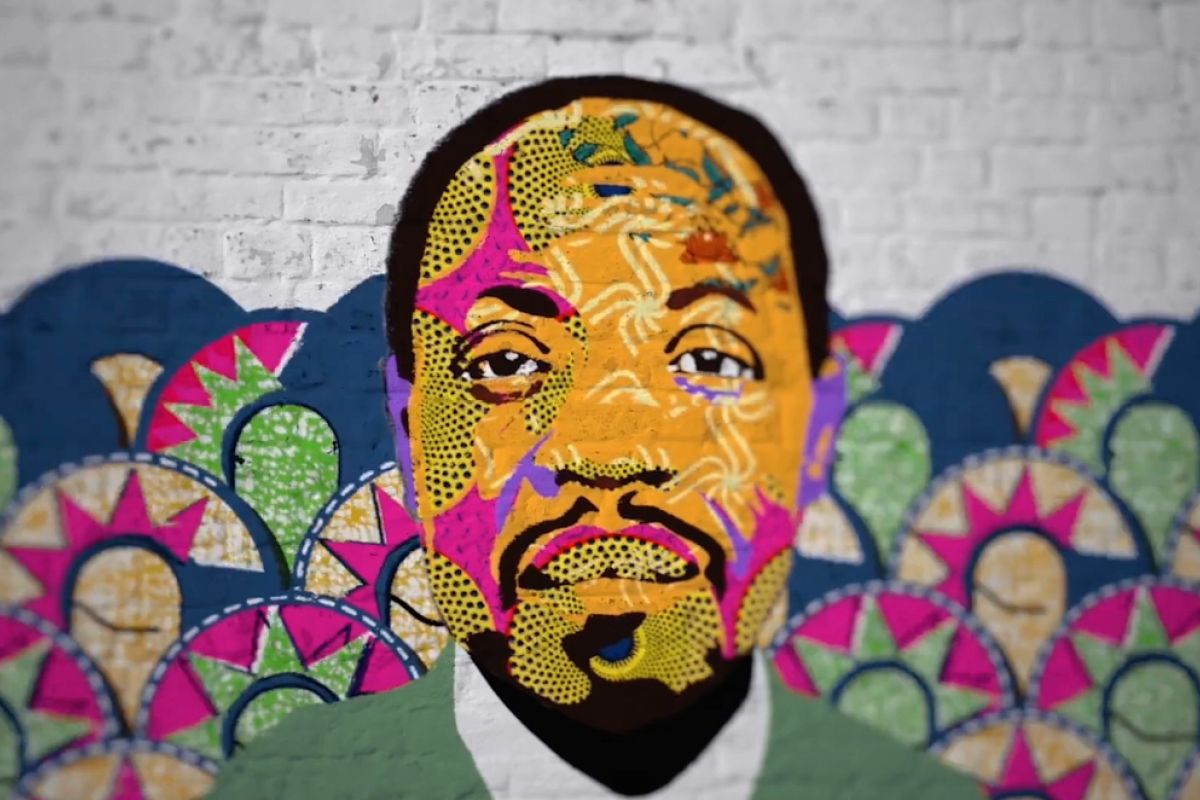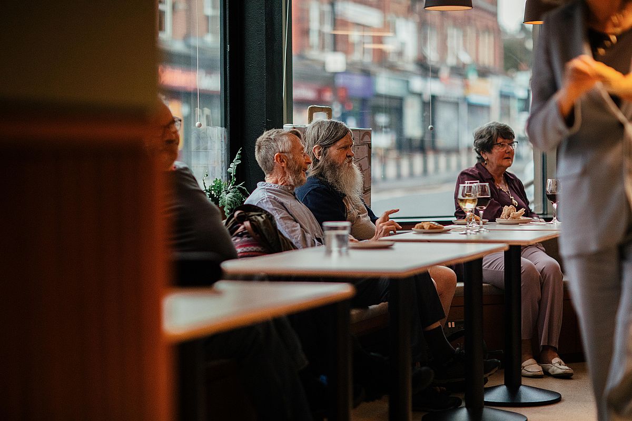
Renewing our cinema for all
Discover all the new accessible facilities we've introduced as part of The Picture House Project.
Thanks to funding from the National Lottery Heritage Fund, public sponsorship and a lot of planning and consultation with access specialists, we are delighted that our dreams of offering a truly accessible building have finally become a reality.
Step-free access
The first stage in making our heritage building more accessible was to ensure our main entrance was an entrance everyone could use. Previously, wheelchair users and those unable to use steps had no choice but to enter the building via a separate fire escape further down Brudenell Road. This was an undignified experience and something that simply had to change.
So as part of our redevelopment project, our architects Page\Park designed a new ramped entrance, which we're delighted to say has now been completed. Not only does this step-free entrance make our building more welcoming for visitors, but it helps connect us even more with our immediate area. The new ramp also provides a space in front of the cinema for people to gather, meet, sit and wait for friends as they arrive at the Picture House.
Larger foyer and accessible toilet
Something people have always liked about the Picture House is how intimate and cosy we are. For certain visitors however, this same cosiness also meant a lack of space to move around the building – particularly for wheelchair users. A challenge for The Picture House project therefore, has been to increase the space available for visitors, whilst maintaining our warm character and ensuring we remain the 'cosiest in Leeds'.
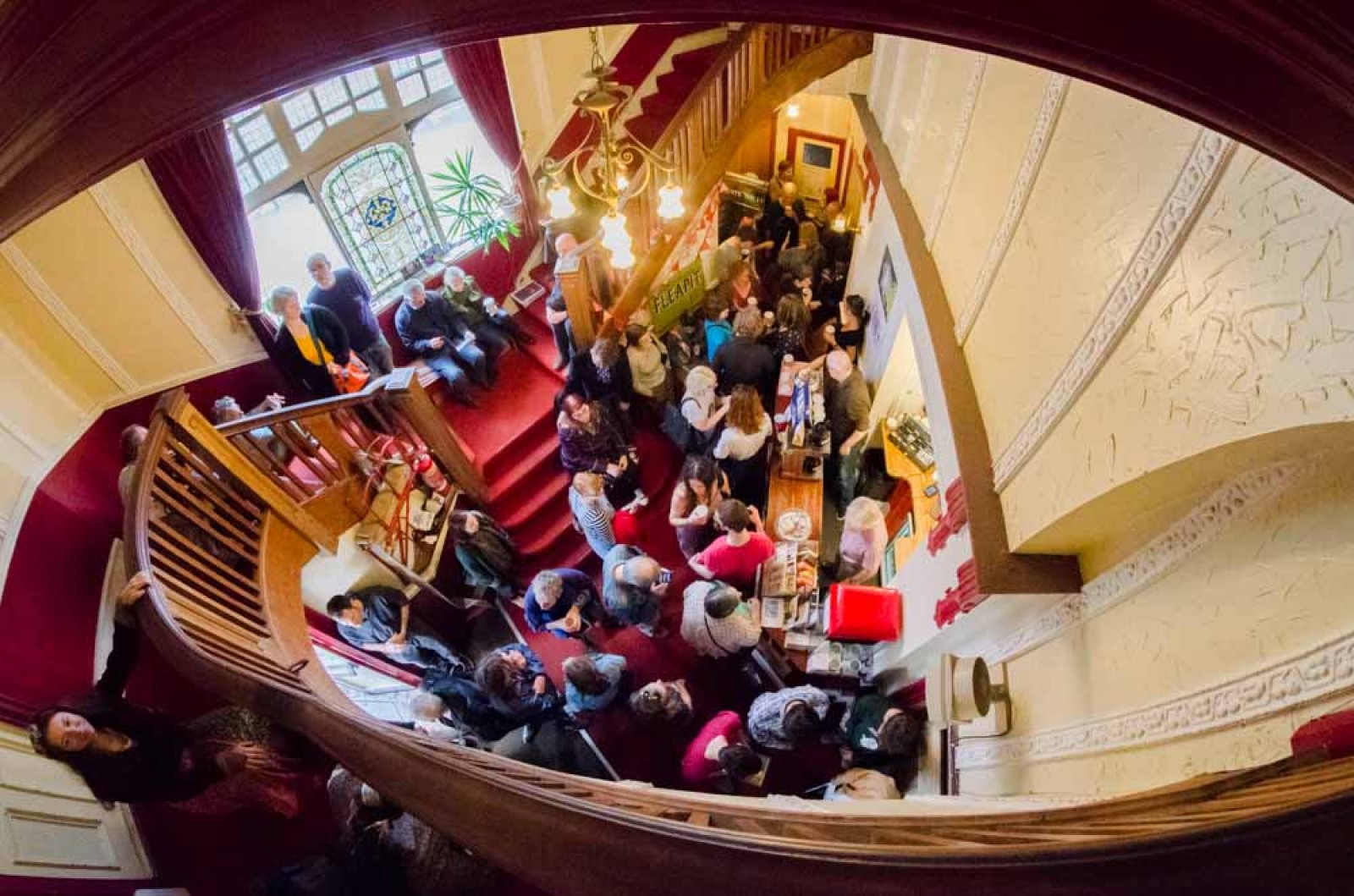
To achieve this, our architects proposed moving the back wall of the foyer slightly further into the main auditorium behind. Not only would this create more space for visitors when they first enter the building, but it would allow us to house a new and much needed accessible toilet, as well as increase the size of our old snack kiosk, so it could offer a larger range of refreshments and accommodate an accessible lower counter to the side. We now have a hearing loop in this lower counter section.
Because the original foyer back wall was load bearing, this proposed change represented a significant structural challenge for the project team. But thanks to the expertise of our engineers Buro Happold, we were able successfully deliver this part of the project and create more space in this important part of the building.
The addition of the new accessible toilet which this change allowed also meant we were able to introduce new baby changing facilities for the first time – another example of what making HPPH more accessible means.
Doing all of this whilst maintaining that all important character and cosiness, meant doing all we could to retain – and in some cases reveal – original heritage features in this part of the building.
This included working with specialists to reinstate the historic mantelpiece above the back wall once structural works were complete, as well as retaining other key features including our gas lamp, stained glass window and our fire hydrant. The original terrazzo floor, hidden under carpet and lino for over 60 years, has also been permanently revealed, with significant repairs carried out to bring it back to its former glory. More details of all the conservation work we've carried out can be found here.
All-in-all we hope our foyer – whilst different than before – will still feel cosy, familiar and full of history as it once did.
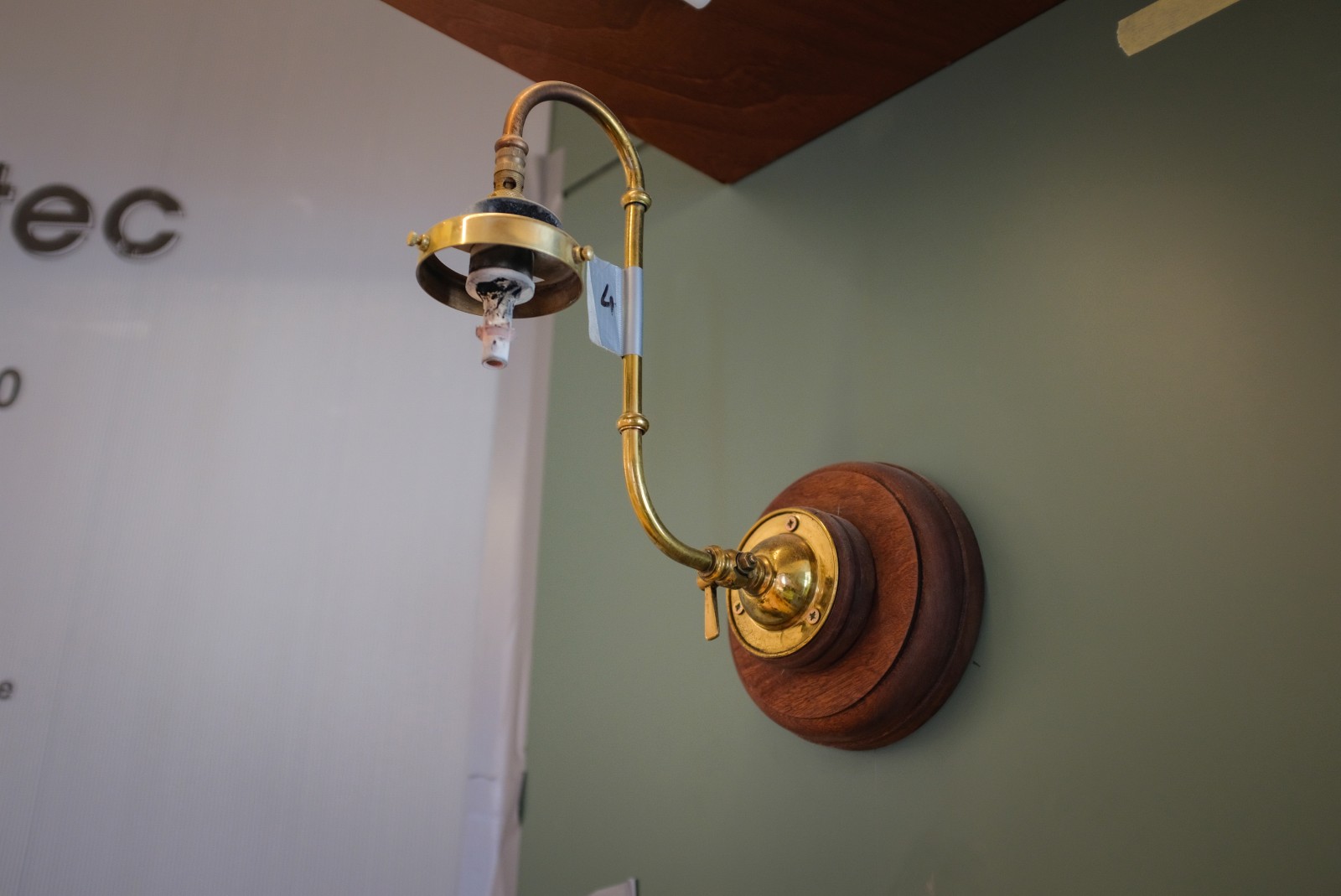
Screen Two and Community Room
Our new basement screen, and 1st floor Community Room are both key parts of our redevelopment project – allowing us to expand our programme and do more to support our local community. Making them both fully accessible therefore was extremely important.
To ensure step-free access to these spaces, we've installed a new internal platform lift, which can take visitors to every level of our new extension. Our new basement screen also has good wheelchair provision – with a dedicated bay in the Screen Two auditorium which can provide space for two large wheelchairs.
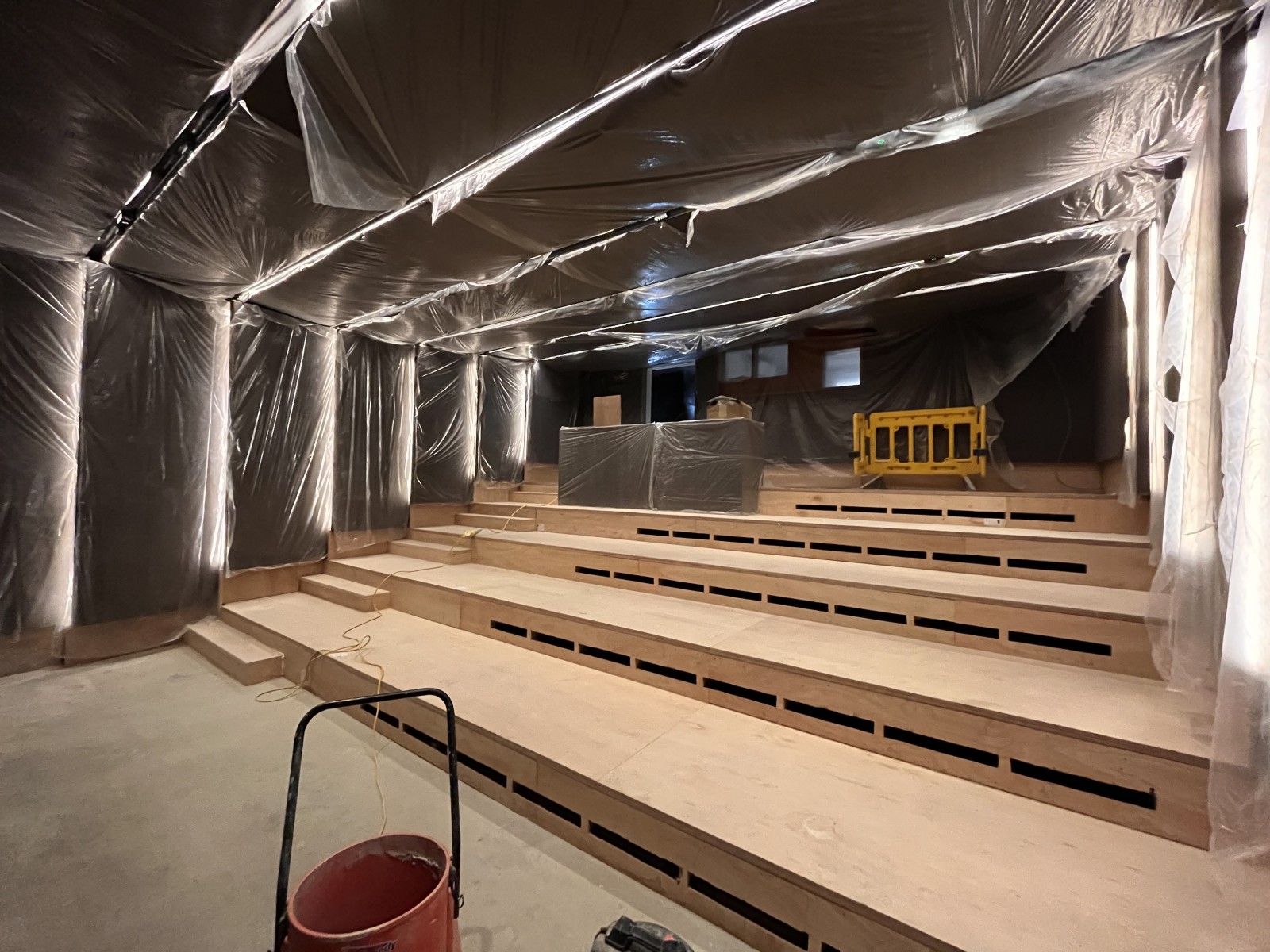
Further access support
The unknown – and not knowing what to expect from a building – can be a barrier in itself to some people. So, we have put together an Access Guide which contains all the details of our building so people know what to expect before arriving and can find out more about how our building has changed for the better. You can also find information about our accessible screenings and other information like how to book our new, improved audio description headsets. We will continue to update this page so feel free to get in touch with any suggestions for access improvements.
