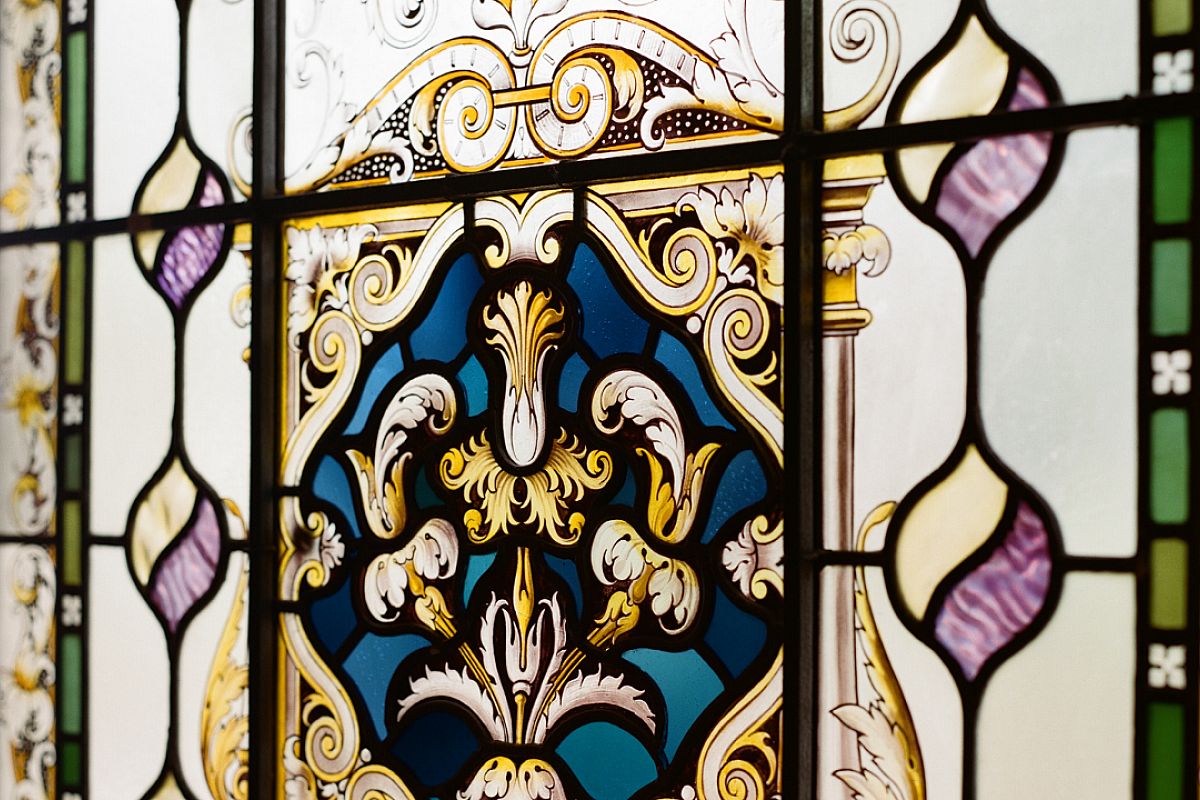
Access
This guide has been put together to make people aware of what they can expect when visiting. If you have any special requests or requirements which are not covered, please get in touch via info@hpph.co.uk or 0113 275 2045.
Arriving here & box office
The entrance of the cinema looks like this:
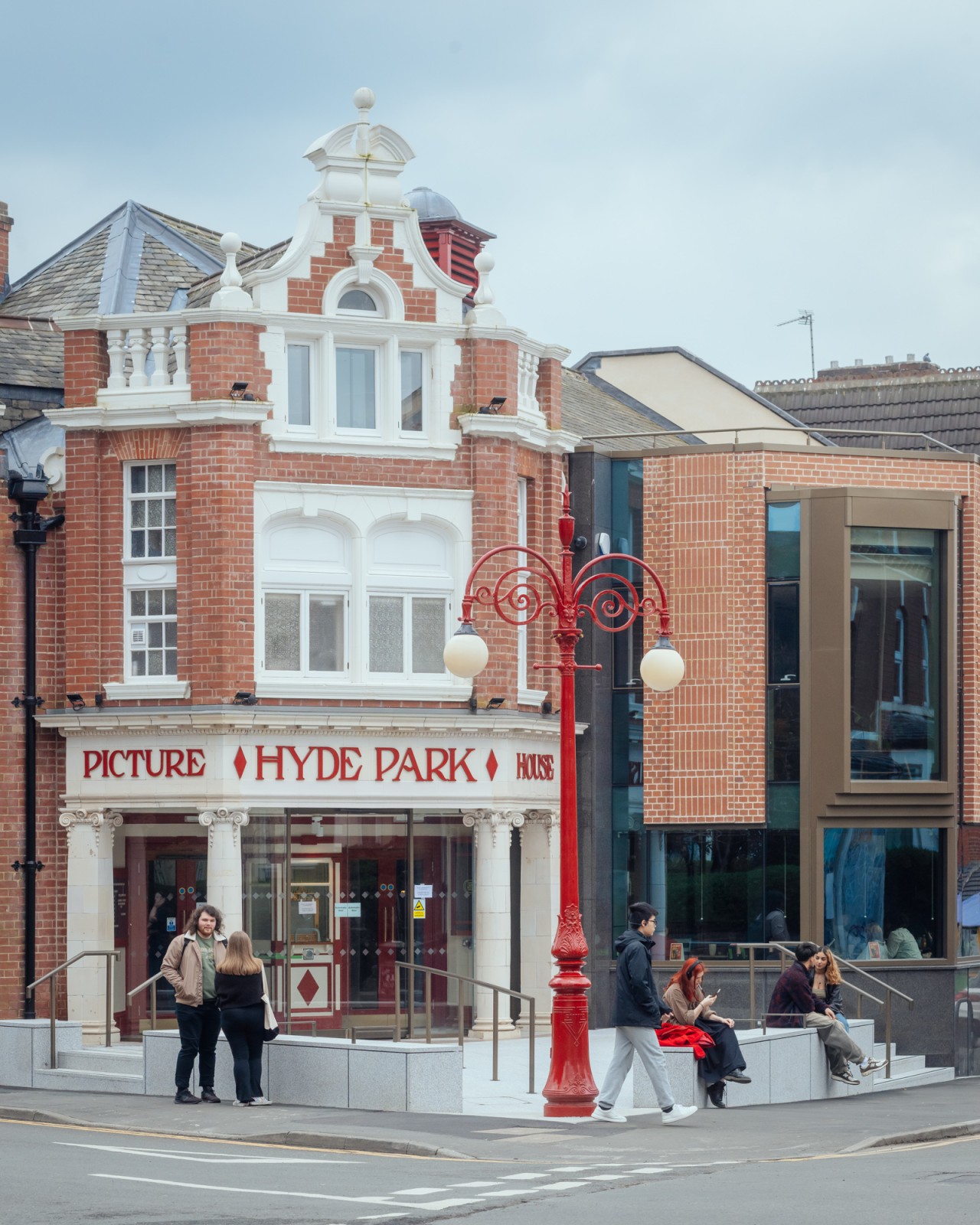
- A permanent ramp at the front of the cinema extends from the pavement to the main entrance, providing step-free access to the building.
- Outdoor seating runs alongside the ramp.
- There is a thermal lobby surrounding our main entrance. The glass doors have a 1390mm clear opening. The main entrance behind the glass doors has push button access with approx. 1100mm clear opening.
- At busy screenings and events, it may be necessary to queue outside. Therefore, we advise dressing according to the weather.
- The external ticket booth is only used for select events. To get to the main box office counter, head through the doors into the foyer and you will see the counter directly to your right. This is what it will look like:
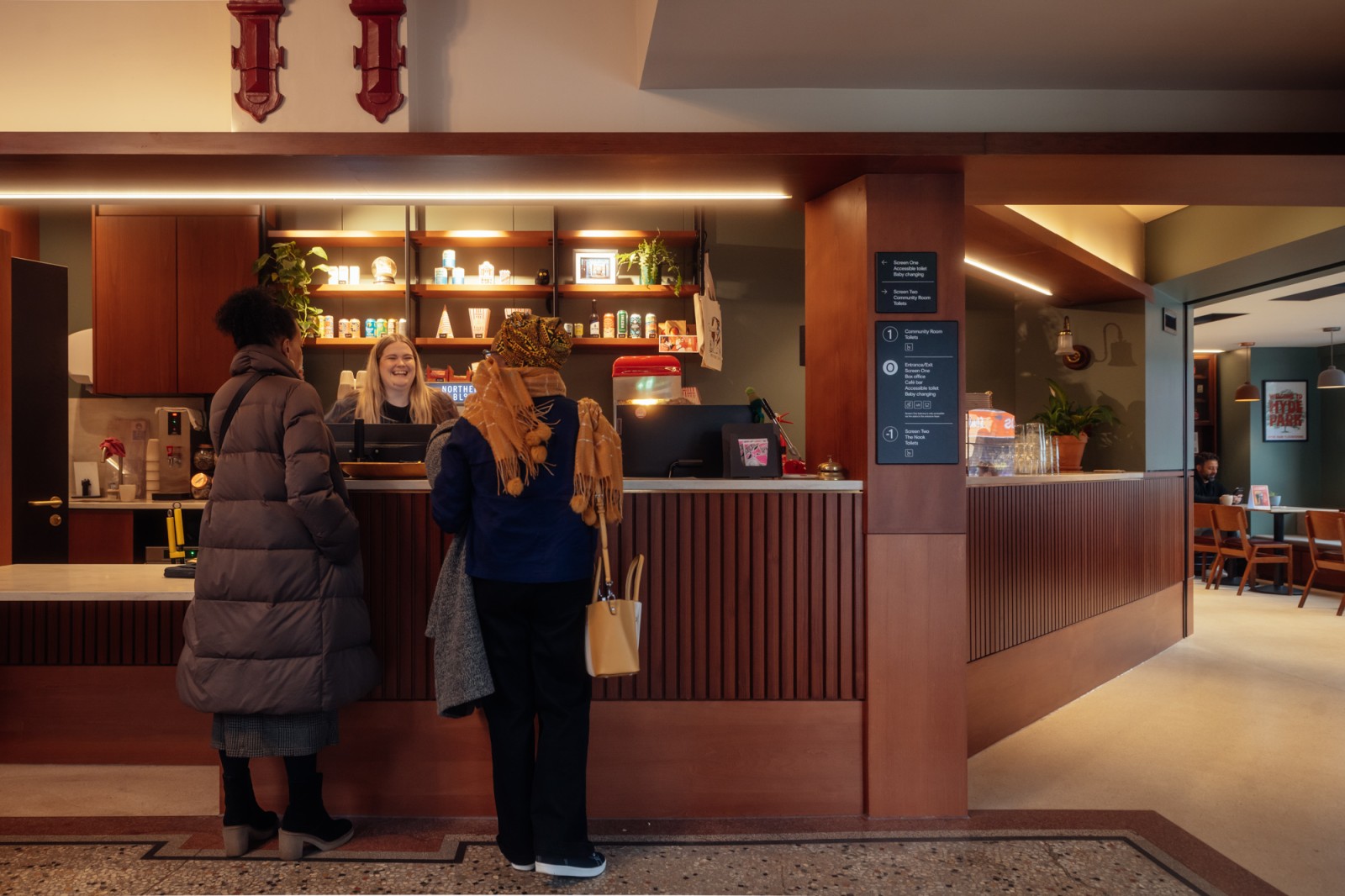
- Our staff will be able to help with any queries, sell tickets and food and drink.
- There is a lowered section of the counter on the left hand side. The height of this section is 730mm. This section has a knee recess for wheelchair users measuring 1200mm wide, 500mm deep and 700mm high.
- A wheelchair accessible toilet is positioned just to the left of the lowered section of the box office counter in the foyer. This is an all-gender toilet. It has baby changing facilities.
- Please note that the balcony in Screen One does not have step free access.
- For a virtual tour of the building, head to our Getting Around the Building section.
- For information about getting here and our opening hours, head to our Plan Your Visit page.
How do I book free CEA card holder seats?
- If you are disabled, you can book a free ticket for a companion at the box office, over the phone and on our website. We are part of the CEA Card Scheme. Details of the scheme and how to apply can be found at ceacard.co.uk. To book this free companion ticket online, update your HPPH account details (in 'Other Preferences') and select ‘I have a CEA card’. This will give you the option to select a free companion seat.
- When booking at the same time as the person you are caring for, or who cares for you, select one ticket in the dropdown ticket type options as 'Disabled' and one ticket as 'CEA Card ticket'. This will then discount one of the tickets to free before you check out.
- To find out how to book wheelchair spaces, head to our Wheelchair Access section.
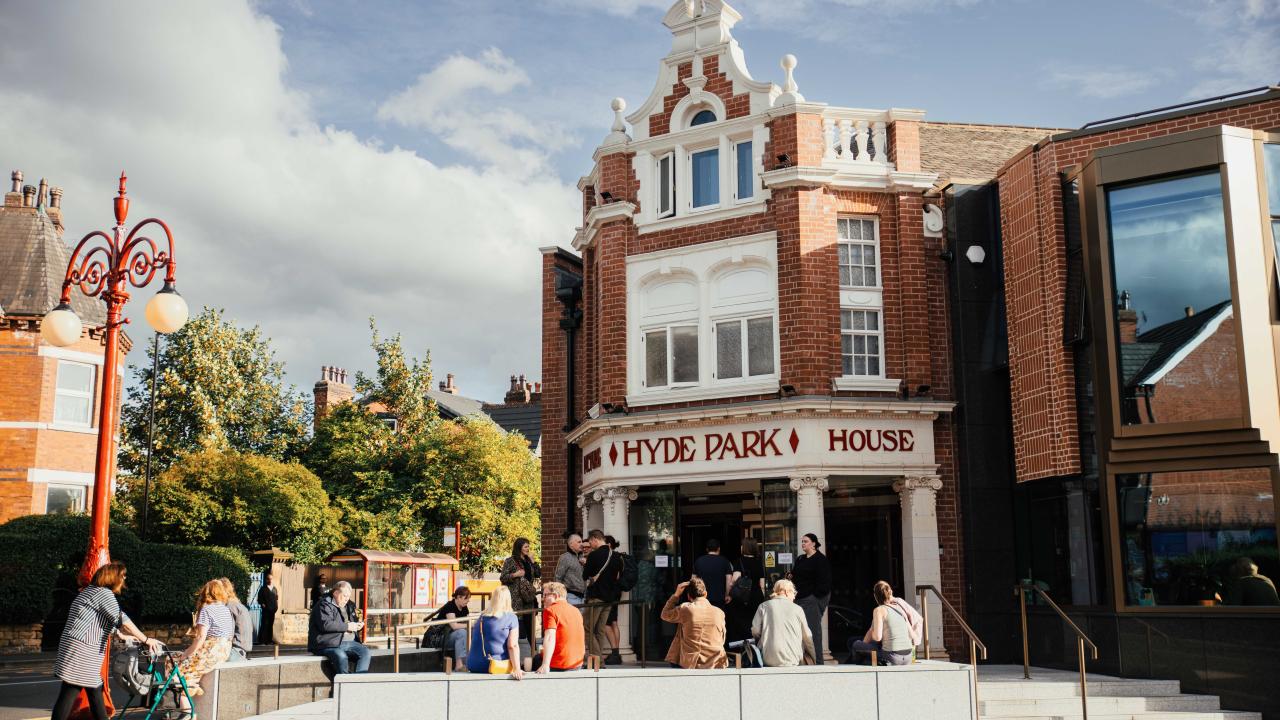
Access facilities
Here you will find information about access facilities we provide for visitors, such as booster seats for children.
Families & baby facilities
- We have 33 booster seats. These will either be stacked by the screen entrance ready for you to take or you can ask for them at the box office. You are also welcome to bring along your own booster seat for your child.
- Baby changing facilities can be found in the accessible toilet on the Ground Floor in the entrance foyer, to the left of the lowered side of the box office counter.
- All toilets have little steps which children can use to reach sinks.
- At BYOBaby screenings, there will be a designated space to leave prams. Staff will advise you on this. During screenings at other times, there won’t be a designated space for prams but there will be room for a few.
- Children aged 14 and under are entitled to our cheaper child price tickets.
- We have Pay What You Can family-friendly Hyde & Seek screenings which are accompanied with free craft sessions on Saturdays. We also have BYOBaby screenings. Details of these can be found in the Accessible Screenings section of this guide.
Assistance & guide dogs
- Assistance and guide dogs are welcome.
-
In the case of an emergency evacuation, front of house staff have been trained to assist customers in leaving the building.
-
If you require evacuation support, we can keep a record of this on your HPPH account. You can self-identify as requiring this support on your online account (in 'Other Preferences') by selecting ‘I require evacuation support’, or if you let us know at the box office, we will update your account.
- We are happy to provide a bowl of water for assistance and guide dogs. Please ask our staff and volunteers around the venue or at the box office for assistance with this.
Hearing loop
- We have a hearing loop at the box office, located at the lowered section of the desk. Hearing aids that are switched to channel ‘T’ can use this to amplify sound when someone is talking to them at the box office.
- Please note, we do not have hearing loops in Screen One or Screen Two. If you require amplified sound, we have accessibility receivers and headsets that can be used.
- Please head to our accessible screenings section if you would like to find out about our accessibility headsets for amplified sound and audio description.
Other facilities
-
Large print programmes and menus are available.
-
Staff with first aid training will be available if required.
-
We welcome customers to bring medicines, equipment, food and drink needed to manage a medical condition.
-
Noise cancelling headphones are not available at our venue, please feel free to bring your own if needed.
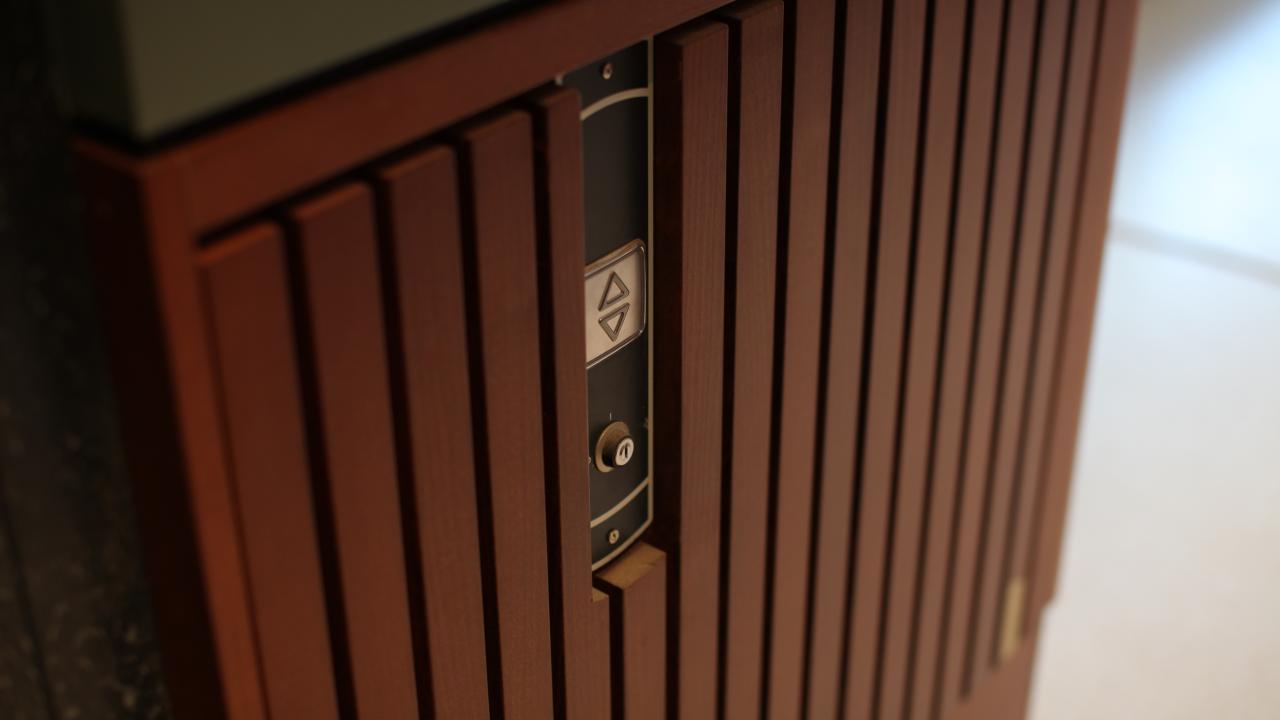
Getting around the building
There are four floors in the building. All have step-free access apart from the balcony section of the main auditorium (Screen One) and the Second Floor which is mainly for staff use only.
Virtual building tour
Lift access
- Most public areas of the building can be accessed without steps via the platform lift which is located at the far side of the extension.
-
The only areas which are inaccessible via the lift are the balcony section of Screen One and the Second Floor which is mainly a staff area.
-
Directions to lift from main entrance:
- Enter foyer.
- Turn right at box office to enter extension.
- Head straight to the far end of the Café Bar where you will see the lift on your right beyond the tables and before the staircase. -
The clear opening width of the lift door is 900mm.
-
The lift has a load capacity of 400kg (5 persons).
-
The lift is for public use and a member of staff does not need to be notified to be able to use the lift.
-
The lift has raised buttons to help visually impaired people.
Step access
- There is the option to use stairs between every floor of our building.
- The staircase between the Ground Floor and First Floor leading to the balcony area of our main auditorium (Screen One) can be accessed in the foyer, on the left as you come through the main entrance. There are 21 190mm steps between these two floors.
- There is a second staircase from which you can access Screen Two in the basement and the Community Room on the First Floor. The Ground Floor location of this staircase is just next to the lift which is on the far side of the extension, which is accessed through the foyer, to the right of the box office, through the Café Bar.
- There are 19 170mm steps between the Ground Floor and Screen Two.
- There are 18 170mm steps between the Ground Floor and the Community Room on the First Floor.
Wheelchair access
- There is wheelchair access to all parts of the building other than the balcony in Screen One which does not have wheelchair spaces or lift access and the Second Floor for staff. Doors to the stalls in Screen One are in the entrance foyer and are power assisted.
- To access Screen Two in the basement, use the platform lift which is located at the far end of the Café Bar. When you exit the lift, head to the power assisted doors and go through these.
- To access the community room on the First Floor, use the platform lift which is located at the far end of the Café Bar.
-
Screen One and Screen Two have wheelchair spaces.
-
The wheelchair accessible toilet is in the Ground Floor entrance foyer, just to the left of the lowered side of the box office counter. This toilet is fitted with grab rails and an emergency alarm pull-cord. There is a 1500mm x 1500mm clear manoeuvre space in the accessible toilet for wheelchairs. The transfer space (directly adjacent to the toilet) measures approx. 1000mm wide and is for left hand transfer.
-
There are four wheelchair spaces in Screen One. Two of these are located centrally at the back of the stalls and the other two are on either side of the front row. Some other seating on the front row is removable so there is potential to accommodate more wheelchairs when arranged in advance.
- There are two wheelchair spaces at the back of Screen Two.
How do I book wheelchair spaces and free CEA card holder seats online?
- Wheelchair spaces are visible on booking seating plans with a wheelchair symbol.
- If you are CEA card holder, we are happy to provide you with a free companion ticket. To access this, please visit your account page to let us know you are a card-holder (under 'other preferences'). This will then allow you to book one of the specially designated companion seats, which are located next to wheelchair spaces – but you're able to book your companion seat anywhere you like.
- When booking at the same time as the person you are caring for, or who cares for you, select one ticket in the dropdown ticket type options as 'Disabled' and one ticket as 'CEA Card ticket'. This will then discount one of the tickets to free before you check out.
- If you require assistance leaving the building in the event of an evacuation, you can let us know in advance of your visit. Please visit your account page, and head to the 'other preferences' section.
- In the event of an emergency evacuation, there are two refuge points in the cinema. If you are upstairs in the Community Room, there is a refuge point in the stairwell and a stair climber and evacuation chair installed here. If you are in the basement, there is a refuge point in the stairwell just next to the lift originally used to access this level.
Toilets
- There are seven toilets in the building.
-
There is one all-gender wheelchair accessible toilet on the Ground Floor in the entrance foyer, to the left of the lowered box office counter.
-
Baby changing facilities are located in the accessible toilet on the Ground Floor in the entrance foyer.
-
On the First Floor, by the Community Room, there are two all-gender toilets directly next to the lift.
-
In the basement, just next to the lift before you reach Screen Two, there are two all-gender toilets.
-
There are two all-gender toilets as you head from the entrance foyer up to the Screen One balcony, these are only accessible by stairs. The toilets are on the right as you reach the first landing.
-
Sanitary bins are provided in all toilets throughout the building.
-
All toilets have little steps which children can use to reach sinks.
-
We do not have a Changing Places toilet.
Café Bar
- Our Café Bar is located on the Ground Floor through the entrance foyer and to the right of the box office counter.
-
There is step-free level access.
-
Food and drinks can be ordered at the box office counter. There is a lowered section of counter on the left-hand side.
-
Food and drinks can be brought to tables by staff.
-
Please let us know about any dietary requirements and allergies when ordering food and drink. We will be happy to let you know about ingredients.
-
As we are aware of how common severe airborne nut allergies are, we do not stock products which contain nuts. However, we still recommend checking ingredients because some manufacturers mention traces and contamination.
-
We do not have a booking system for our tables. They are available on a first-come, first-served basis.
- If there is not enough seating in the Café Bar, customers are welcome to sit in the Community Room on the First Floor if it is available. This can be accessed through the Café Bar and via the lift or up a small flight of stairs just next to the lift.
-
The nearest fire exits to the Café Bar are the main entrance and the emergency exit beyond the tables and lift in the stairwell.
Community Room
- The Community Room can be accessed through the Café Bar and via the lift or up a small flight of stairs just next to the lift.
-
If there is not enough seating in the Café Bar, customers are welcome to sit in the Community Room on the First Floor if available.
-
Customers are welcome to use the space as a quiet space when it is not booked for community activities.
-
There are two toilets just between the lift and the Community Room on the First Floor.
-
These two toilets are not wheelchair accessible and do not have baby changing facilities. The nearest wheelchair accessible toilet with baby changing facilities can be found in the entrance foyer just to the left of the lowered section of the box office counter. This can be accessed by going down one floor in the lift.
- The closest fire exit can be accessed by heading past the toilets and lift on your right and heading down one flight of stairs where you will find the emergency exit directly in front of you at the bottom of the steps.
-
If you cannot use steps, there is a refuge point in the stairwell and a stair climber and evacuation chair installed here.
Screen One
- Screen One is the main auditorium; before renovations it was the only screen.
- Screen One stalls are on the Ground Floor and have level access.
-
There is a balcony area for Screen One. To access the balcony, head through the main entrance. Opposite the box office, there is a staircase which leads up to the balcony. The balcony is not wheelchair accessible.
-
There are four reserved wheelchair spaces located in the stalls and some seats can be removed on the front row to create further spaces for wheelchairs.
-
There is level access to the stalls through power assisted doors.
-
The nearest wheelchair accessible toilet to Screen One can be found in the entrance foyer just to the left of the lowered section of the box office counter.
-
The nearest toilets to the stalls are the accessible toilet in the foyer and the two toilets in the foyer landing on the way up to the balcony.
-
The nearest toilets to the balcony are on the foyer landing. When you are on the balcony, if you are facing away from the screen, the exit on your left leads to these toilets.
-
Fire exits to be used from Screen One include the main entrance and the doors to the left and right of the screen.
Screen Two
- Screen Two is in the basement and can be accessed from the main entrance by heading through the entrance foyer and through the Café Bar to the far side where you will find a platform lift and staircase. Screen Two is down one level.
-
There are two wheelchair spaces in Screen Two, located at the back of the auditorium.
-
There is access to Screen Two through power assisted doors.
-
The nearest wheelchair accessible toilet is in the entrance foyer on the Ground Floor, one floor up from Screen Two, just to the left of the lowered side of the box office counter.
-
The nearest toilets can be found opposite the doors which lead into Screen Two.
- Fire exits to be used from Screen Two include heading out the door at the back of the auditorium, turning left to go through the next doors where you will see a seating area in front of you. Turn left towards the staircase beyond the toilets and lift and climb one flight of stairs until you reach the emergency exit which leads onto Brudenell Road.
- Alternatively, when you exit the auditorium from the door at the back, do not go through the door you came through. Instead, head straight and then turn right to go through a door past the projection room and up the stairs to a fire exit which takes you out onto Queen's Road.
-
For those who can’t use stairs, there is a refuge point in the stairwell just next to the lift originally used to access the screen.

Seating
Here you will find details including specific dimensions of our seats in our auditoriums and other seating in our Café Bar, our Community Room on the First Floor and The Nook in the basement.
Screen One stalls
- Rows B-G: fixed arms with cupholder, 560mm width.
- Rows A, H, and I: fixed arms with cupholder, 590mm width.
-
All of Row A and the middle sections of Rows G and H are removable to accommodate wheelchair users.
| Row | Leg room (mm) |
| A | 810 |
| B | 320 |
| C | 300 |
| D | 280 |
| E | 290 |
| F | 280 |
| G | 290 |
| H (wide) | 280 |
| I (wide) | 280 |
Screen One balcony
All seats: fixed arms with cupholder, 560mm width.
| Row | Leg room (mm) |
| A (middle) | 230 |
| A (wings) | 420 |
| B (middle) | 340 |
| B (wings) | 160 |
| C (middle) | 260 |
| C (wings) | 190 |
| D (middle) | 210 |
| D (wings) | 160 |
| E (middle) | 200 |
| E (wings) | 160 |
| F (middle) | 210 |
| F (wings) | 160 |
Screen Two
- Rows A, D, E, and F: fixed arms with cupholder, 590mm width.
- Rows B and C: Fixed arms with cupholder, 560mm width.
- There is dedicated space for wheelchair users, with additional removable seats, on Row F.
Ground floor and basement seating
- Wooden chairs: no arms, 430mm wide, 370 mm deep.
-
Bench seating: no arms, 390mm deep.
- The tables are non-fixed, movable tables.
First floor seating
- Wooden chairs: no arms, 430mm wide, 370 mm deep.
- The tables are non-fixed, movable tables.
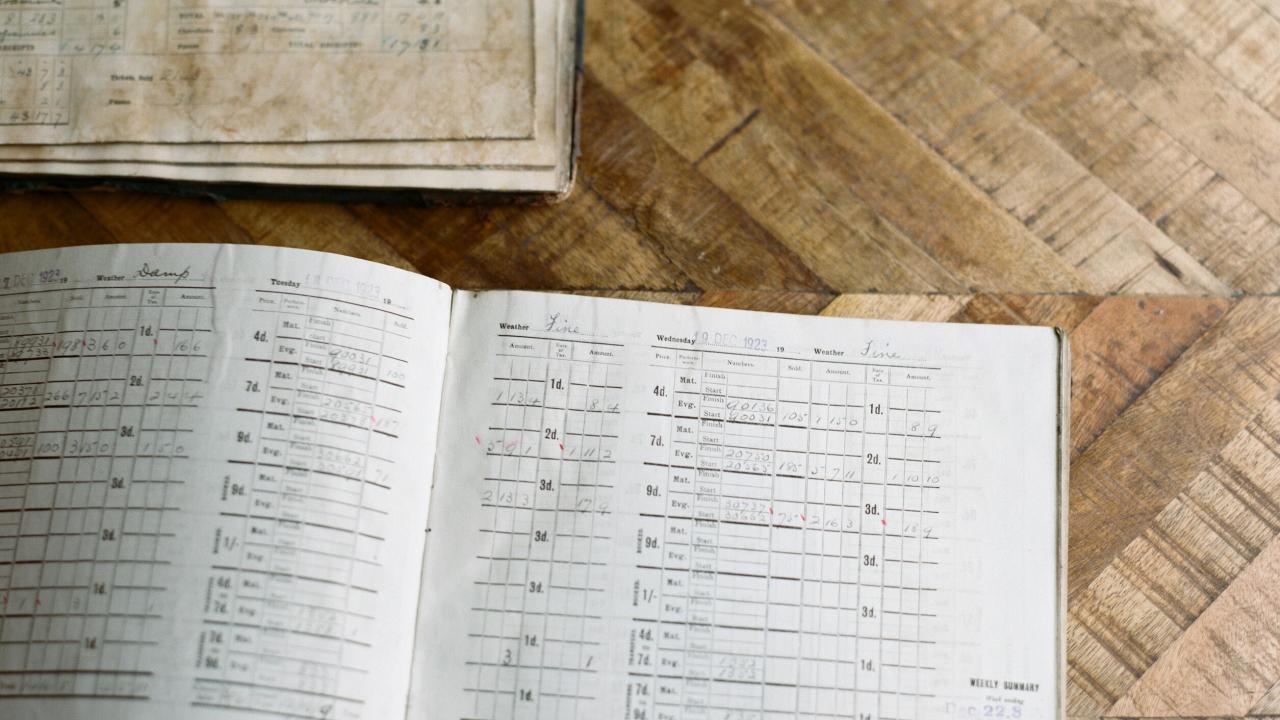
Guidance, warnings & certification
If you find a film’s content challenging, you are welcome to leave the screening and use our Café Bar, the Community Room, The Nook or the seating outside the main entrance for some quiet space. You're welcome to return to the screening once you feel ready.
Strobe lighting
Warnings about strobe lighting can be found in the Strobe Lighting section of the Film Details on film pages on our website. It states 'guidance unavailable' if we have been unable to check for strobe lighting. We will also display warnings on the cinema screens when we know a film contains strobe lighting.
Content guidance
- On film pages in the Film Details section, there is a section called 'Content Guidance'. This section lets people know about potentially triggering content. Here is a full list of the content we provide warnings about:
| Ableism or disability discrimination |
| Abuse (mental/emotional) |
| Abuse (physical, including bullying) |
| Animal cruelty/abuse |
| Bereavement/death |
| Bloody violence/gore/torture |
| Eating disorders |
| LGBTQIA+ discrimination |
| PTSD (including war/combat) |
| Racism |
| Rape/sexual assault/sexual abuse |
| Religious discrimination |
| Sexism |
| Substance abuse |
| Suicide/self-harm |
| Violence |
- If we have not been able to preview a film for potentially triggering content, it will state 'content guidance unavailable' on the film page on our website.
- If a film doesn't contain any of these potentially triggering topics, it will state 'no content warnings identified' on the film page on our website.
- To find out more about our approach to content guidance, read our journal post here.
Certification
Film pages on our website will specify the certification of a film to help you gauge whether a film is age appropriate. If you would like more information about why a film has been given its certification, we recommend visiting the BBFC website.
Accessible screenings
We have multiple types of screenings and ticket options to help make HPPH as accessible as possible. Access tags appear throughout the website to help indicate where an accessible screening of a film is available. And on our What's On page, you can use the 'access' filter to search for specific accessible screenings.
Audio description
We are able to screen films with audio description for the benefit of audiences who are blind or visually impaired.
Audio description tracks describe action taking place on screen, in between dialogue and sound effects. These tracks don't play from the cinema's main speakers, but can be listened to via dedicated headsets available to use.
- All audio description screenings can be found here.
- Not all films have audio description as not all film distributors provide it. When a film does have audio description, screenings with audio description available will be marked on our digital and physical programmes with the tag ‘AD’.
- We have 12 headsets that can be booked by customers and can be used to pick up the film’s audio description via WiFi. These have a standard 3.5mm headphone jack so customers can use their own headphones if they prefer. We recommend bringing your own headphones.
-
There is the option to use audio description headsets to instead amplify the standard audio track of the film, for the benefit of audiences who are Hard of Hearing.
- The audio description receiver has a touchscreen display with volume controls. Touchscreen displays have a privacy filter to minimise distractions caused by the light.
How to book audio description headsets?
Headsets can be booked in person when you arrive at the cinema, to be used for either audio description tracks or amplified sound.
For films with audio description tracks available, headsets can be reserved in advance to guarantee they will be available for you. This can be done when selecting your seats during the booking process, or over the phone.
Autism-friendly Screenings
Our Autism-friendly screenings are intended to provide a safe environment for neurodiverse audiences and anyone who might find our standard screenings challenging.
- There is a relaxed attitude to audience noise.
- Cinema light levels are raised slightly.
- Film volume is lowered slightly.
- People can move around the auditorium and in and out as needed.
- No trailers or advertisements.
- Screen capacity is reduced.
- Hand dryers are turned off in bathrooms.
- These screenings take place regularly and can be found with an 'Autism-friendly Screening' tag next to screening times.
- While these screenings have been designed with people on the Autism spectrum in mind, anyone is welcome to attend.
Captioned Screenings
Captioned Screenings feature full descriptive subtitles, for the benefit of audiences who are d/Deaf and Hard of Hearing.
As well as providing subtitles for all dialogue spoken (both English non-English dialogue), these screenings also provide subtitles for other significant sounds, such as a door slamming or a song playing.
- All Captioned Screenings can be found here.
- Not every film has a Captioned Screening, as captioning is dependent on whether it is provided by the film's distributors.
- Captions/subtitled are provided in English.
- The tag 'Captioned' is used throughout the website to indicate when there is a Captioned Screening of a film.
Memory Matinees
Our Pay What You Can Memory Matinee screenings are intended for people living with dementia and their family, friends and carers. Find out more details about these screenings on our Memory Matinee page.
Bring Your Own Baby screenings
These screenings are a chance for parents/carers with babies to visit the cinema without leaving little ones at home. Find out more about how these screenings are tailored to parents/carers and babies and what's on by heading to our BYOBaby page.
Affordable screenings
- Our Hyde & Seek family-friendly screenings are Pay What You Can. These take place weekly on Saturdays and Sundays with other additional screenings.
- Our weekday matinees (screenings before 16:30) have a lower ticket price of £6.50.
- Concessions (senior 60+, student, Disabled person, unwaged, Leeds Card, Blue Light Card) can access a lower admission price all day, every day with even cheaper £6.50 tickets for screenings on Mondays and Tuesdays.
- We are a Max Card partner, meaning children in foster care and children with additional needs can access discounted cinema tickets. If you are eligible, register for a card online and bring it along with you to the cinema to get tickets for £6. For more information about Max Card, visit their website.
- Full details of affordable ways to visit HPPH can be found on our Ways to Save page.
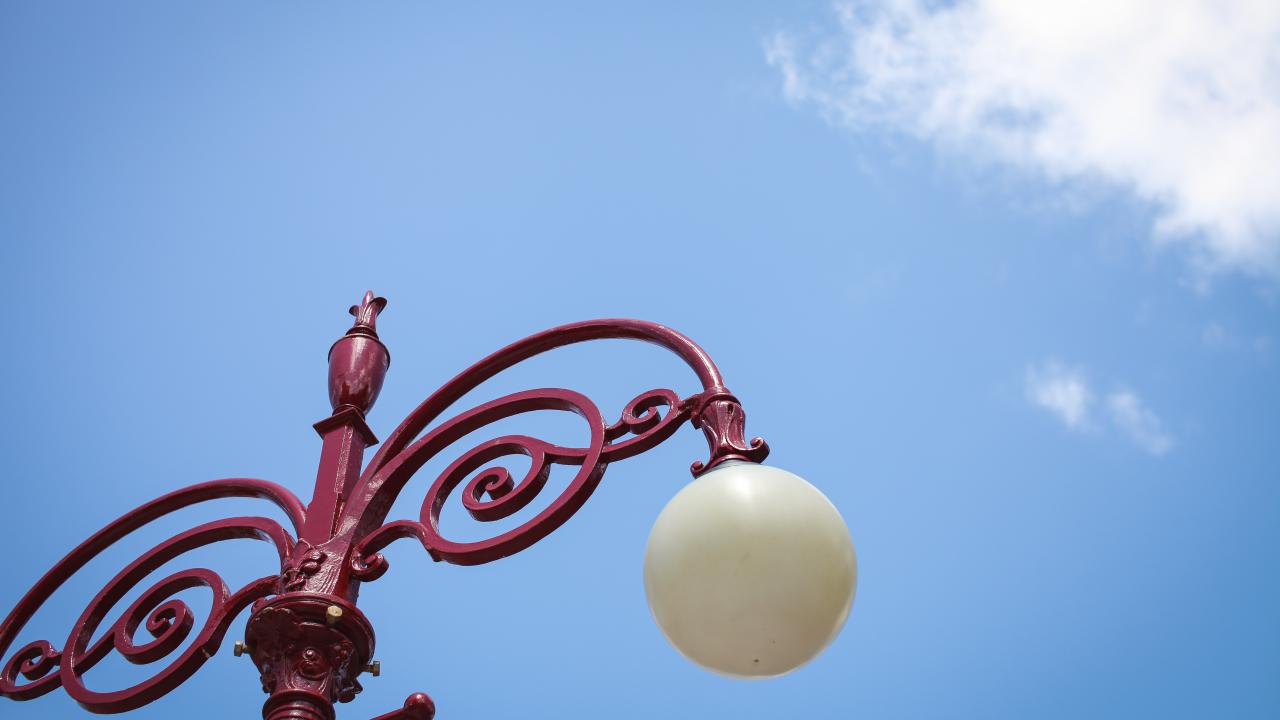
Covid safety
- Please do not visit if you have Covid symptoms and get in touch to arrange a ticket exchange/refund.
- We have installed new ventilation systems in the cinema.
- The cinema is cleaned every day and we have a checklist for toilet checks and cleaning throughout the day.
- We ensure our toilets are stocked with soap and we also have hand sanitiser available for staff and customer use.

Future accessibility
- Please get in touch if you have any suggestions for how we could improve.
- We are keen to increase the amount of BSL interpretation we provide, especially for live events like Q&As and talks.
- We are hoping to increase the number of captioned screenings.